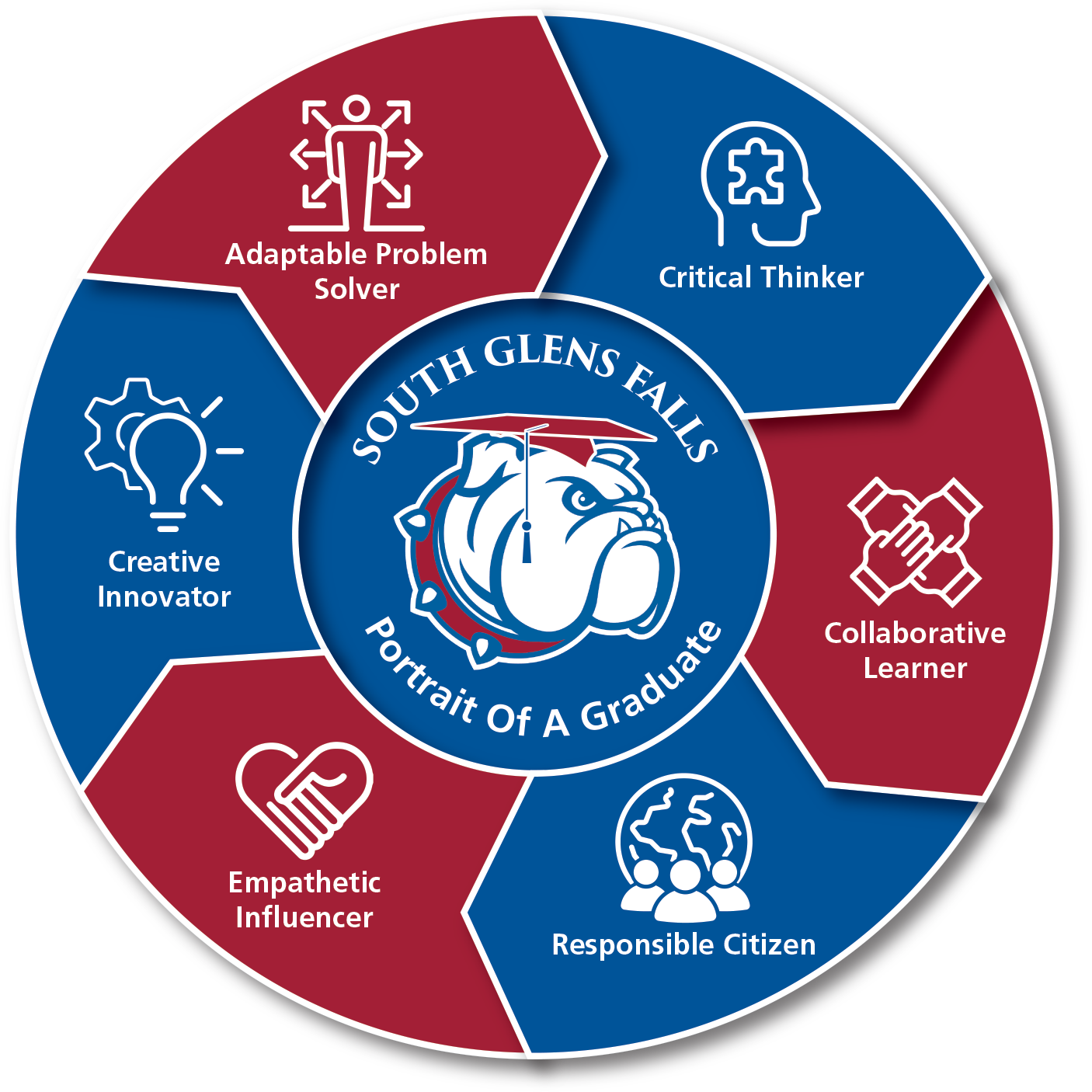Middle school:
Overhaul the Large Group Instructional [LGI] room to improve both its function and performance. Changes would include replacing the stage with a floor-level performance space and putting in a retractable seating system
Renovate the entry lobby to create an expanded, more inviting and functional space
Relocate/renovate main office suite, guidance suite and nurse suite to improve access and provide secure entry
Improve library finishes and connection to the corridor
Upgrade general classrooms by replacing ceilings, lighting and flooring. Existing chalkboards would be replaced with modern whiteboards
Refurbish gym locker rooms to improve finishes and improve the line of sight
Create a dedicated choral room and expand the current band classroom
Modernize the technology classrooms to create an advanced learning center
Provide a water filtration system and replace the water storage tank
Relocate the seventh-grade science rooms adjacent to the eighth-grade Family and Consumer Sciences classrooms
ENVISION SGF: 2025
Feb. 2024 Update
Our new turf field is on schedule to be open and useable in the Spring of 2025.
See a mock-up of what the field will look like below:
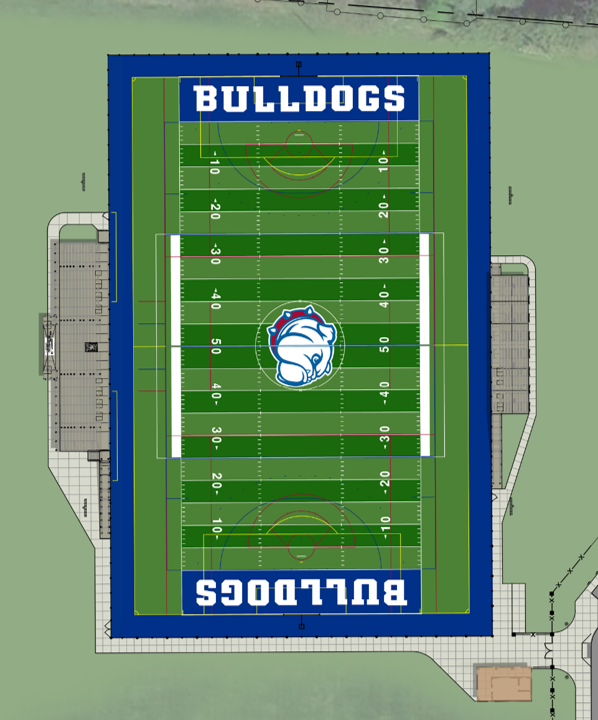
Oct. 2023 Update
Progress is being made at Tanglewood elementary on our new track and baseball field. Grass has been laid and the track is in place.
This portion of our project is on track to be used during the 2024-25 school year.
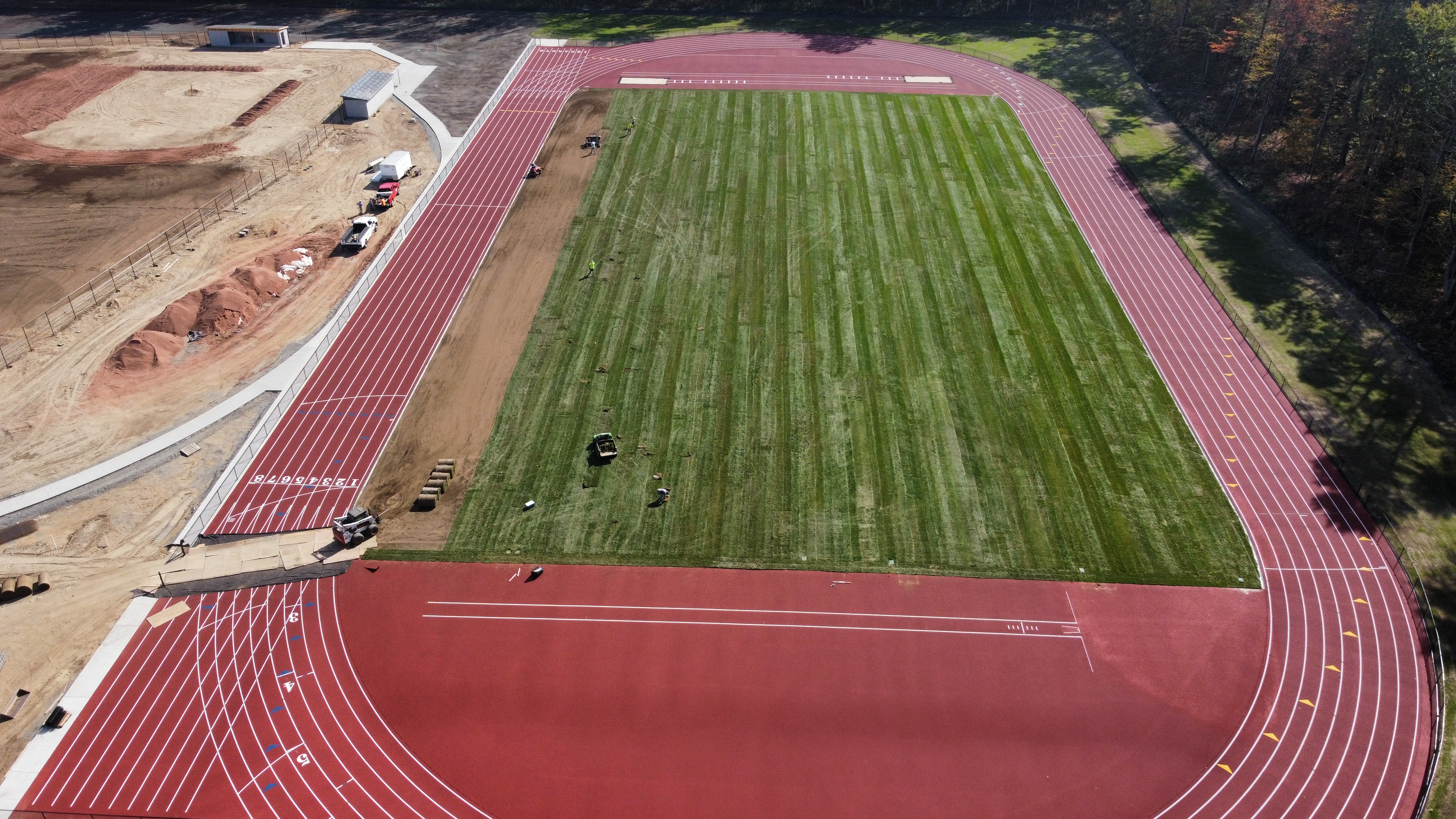
March 2023 Update
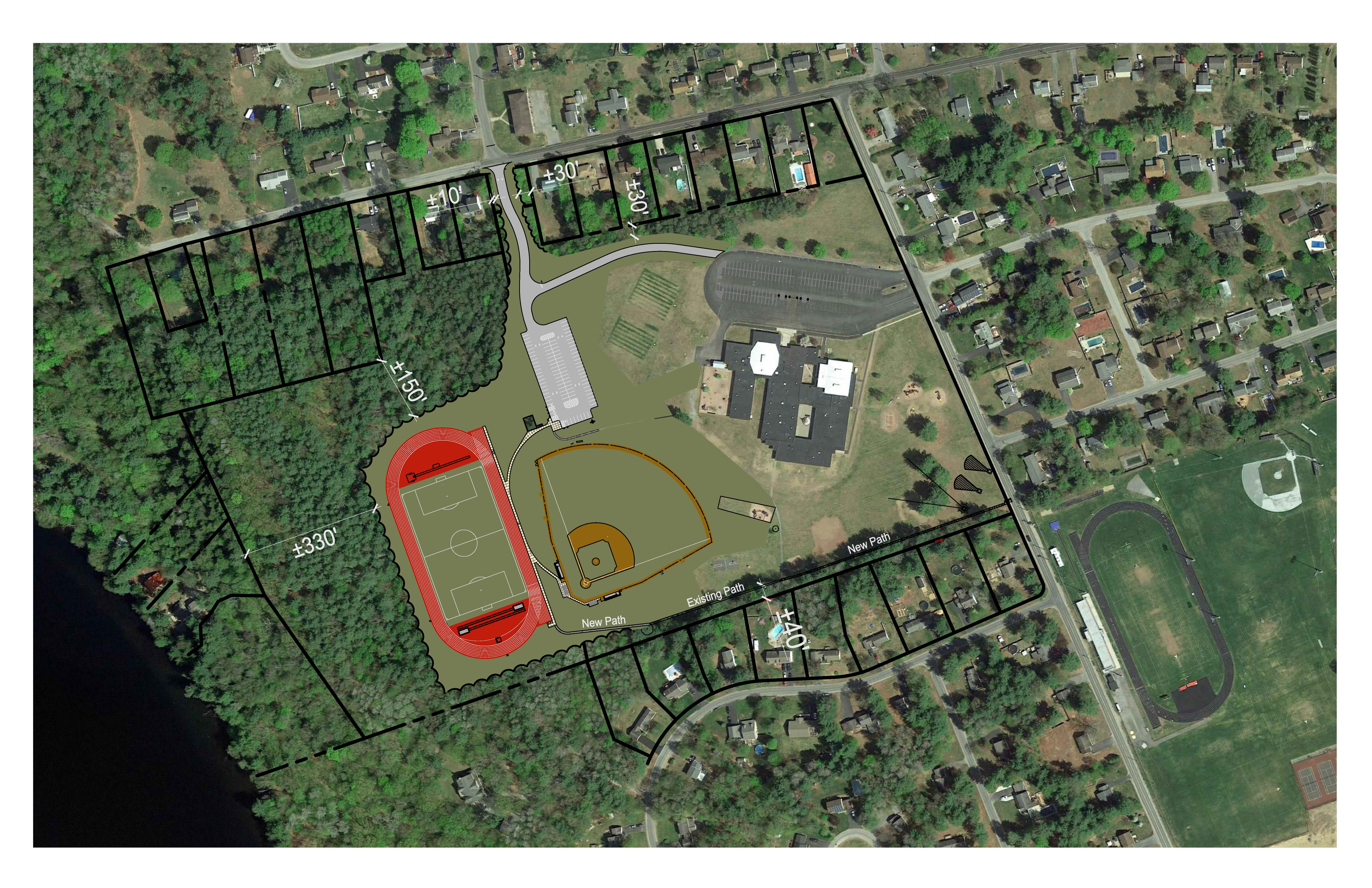
On May 17, 2022, South Glens Falls Central School District residents voted to approve the Envision 2025 Capital Project.
The project will advance the district’s instructional and co-curricular programs and improve the health, safety, security and ADA compliance of our buildings. The aim of the Envision 2025 project is to achieve energy efficiencies and cost-saving measures while also protecting the community’s long-term investment in infrastructure and technology.
Proposed Improvements at Tanglewood Elementary
(Work begins Spring 2023)
The district will be relocating the high school track and baseball field to the Tanglewood Elementary site
To expand the area, the district will remove some trees and level the ground. The above image gives a view of where the proposed changes will be.
As a part of the new field, the district will install an additional parking lot, which will be accessed by a new driveway off Feeder Dam Road. The new driveway will create a four way intersection between the driveway, Feeder Dam Road and Jackson Road.
Timeline of Construction:
Phase 1 - Tanglewood Fields and Classroom Floors - Work begins Spring 2023
Phase 2 - Middle School Renovations - Summer 2024-Fall 2026
Phase 3 - High School Fields and begin interior renovations
Summer 2024-Fall 2025
Phase 4 - 2025-2026Nurse’s Offices
HS Guidance
Select Roofing - B & T
Refinish Gym Floor - B & T
Digital Signs @ ES's
Water Filtration - H&M
Hot Water Heaters - H&M
Unit Ventilator Replacement - M
Select Electric Panel Replacement - H & M
Background on the Project
On May 17, 2022, South Glens Falls Central School District residents voted to approve the Envision 2025 Capital Project.
The project will advance the district’s instructional and co-curricular programs and improve the health, safety, security and ADA compliance of our buildings. The goal of Envision 2025 is to achieve energy efficiencies and cost-saving measures while also protecting the community’s long-term investment in infrastructure and technology.
A focus is being put on making updates to the Oliver W. Winch Middle School, including an LGI retractable seating system, reconstruction of the stage, relocating public bathrooms from the lobby to improve entry space, library improvements, ceilings, lighting, paint, flooring to classrooms and improvements to locker rooms.
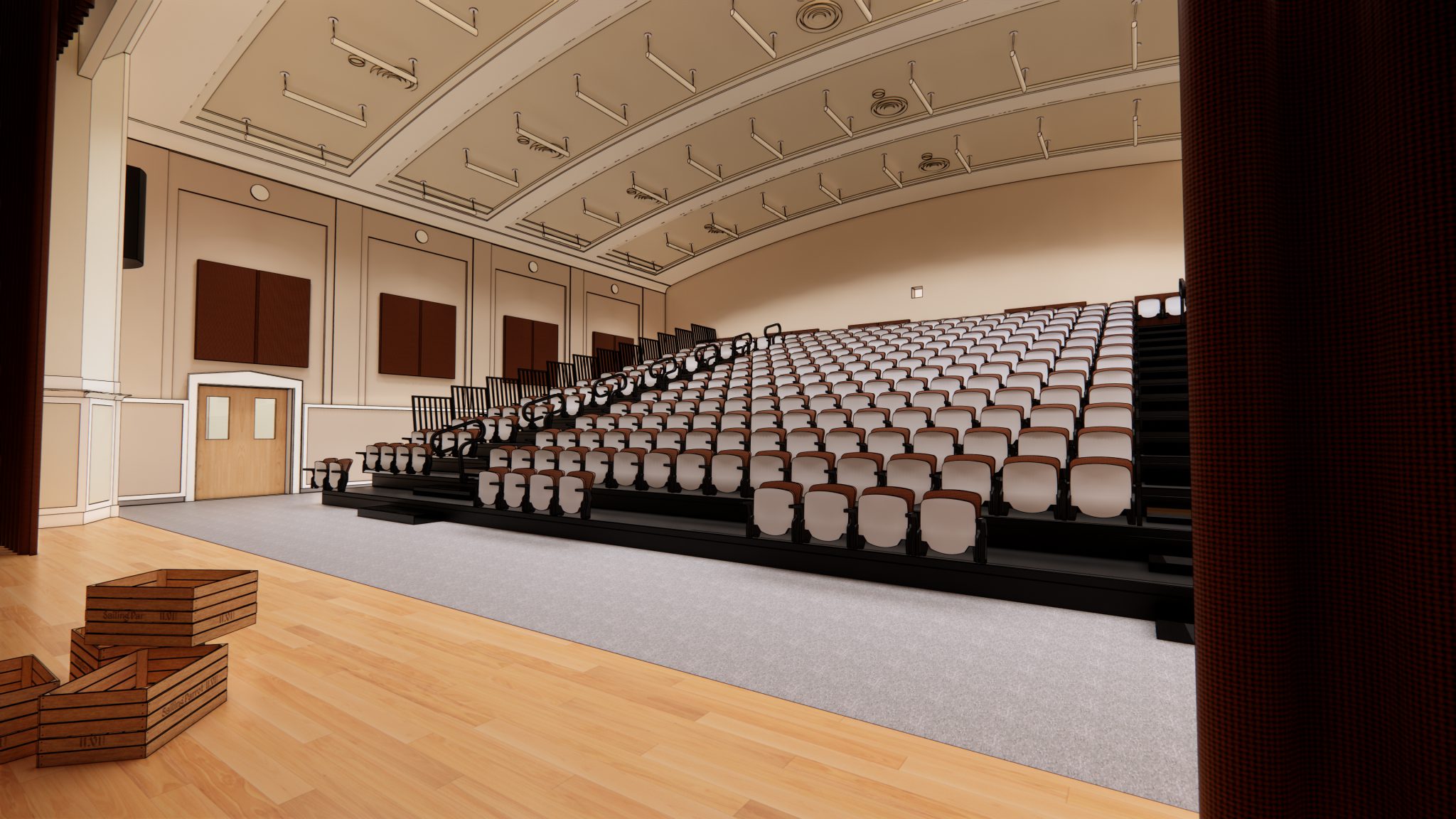
Rendering of the proposed changes to the LGI
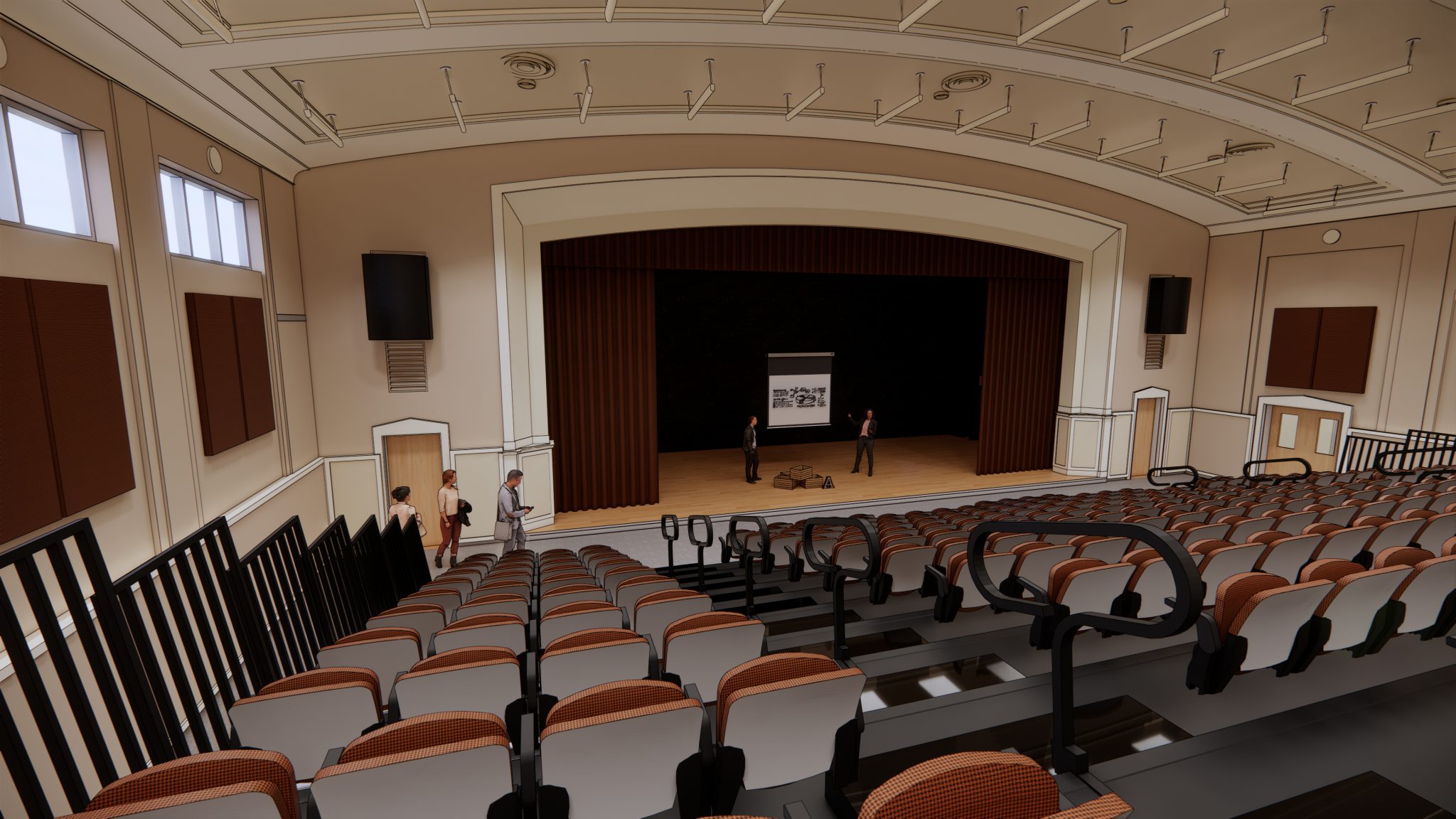
A different view of the proposed changes to the LGI
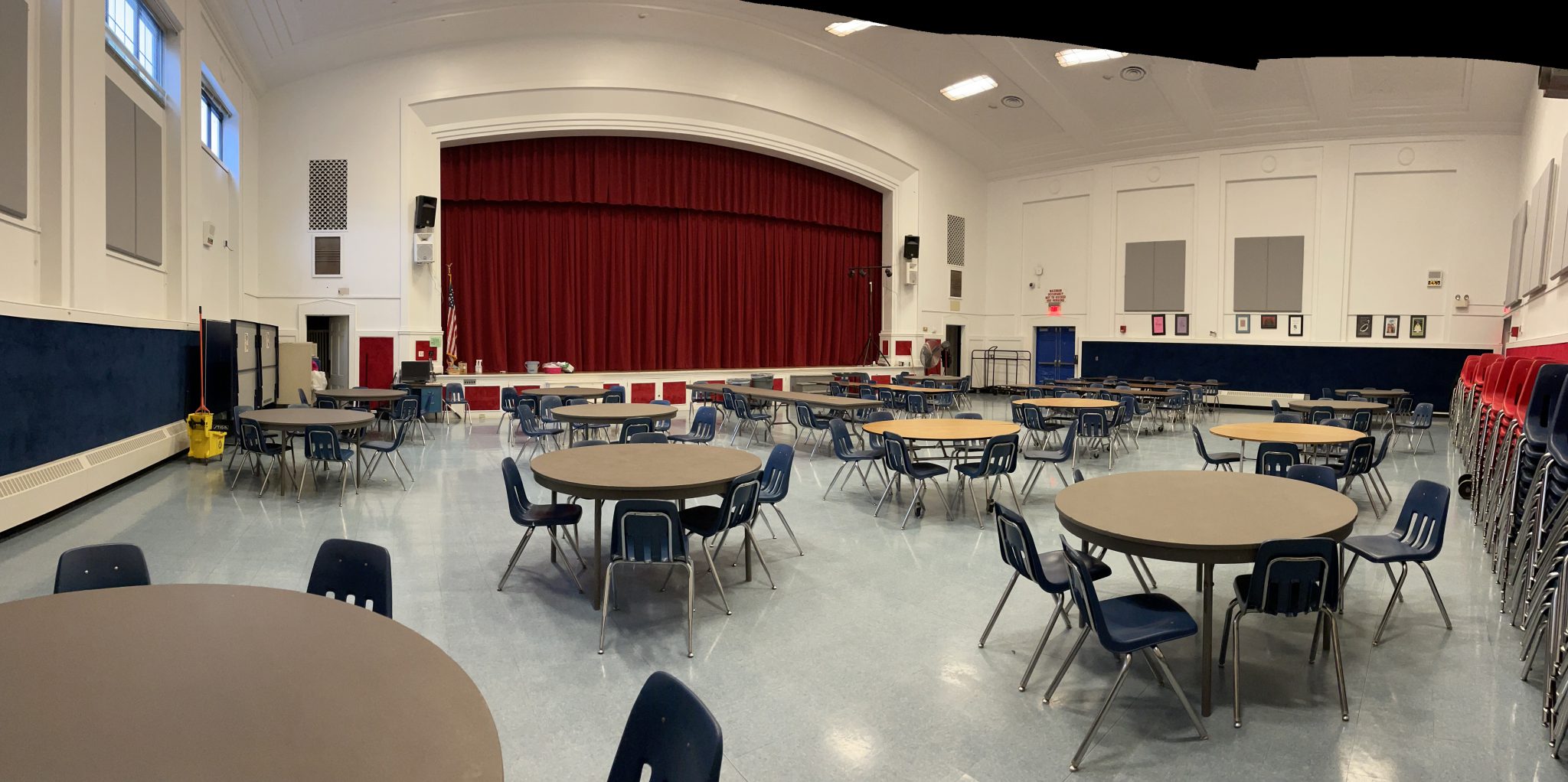
A look at the current LGI
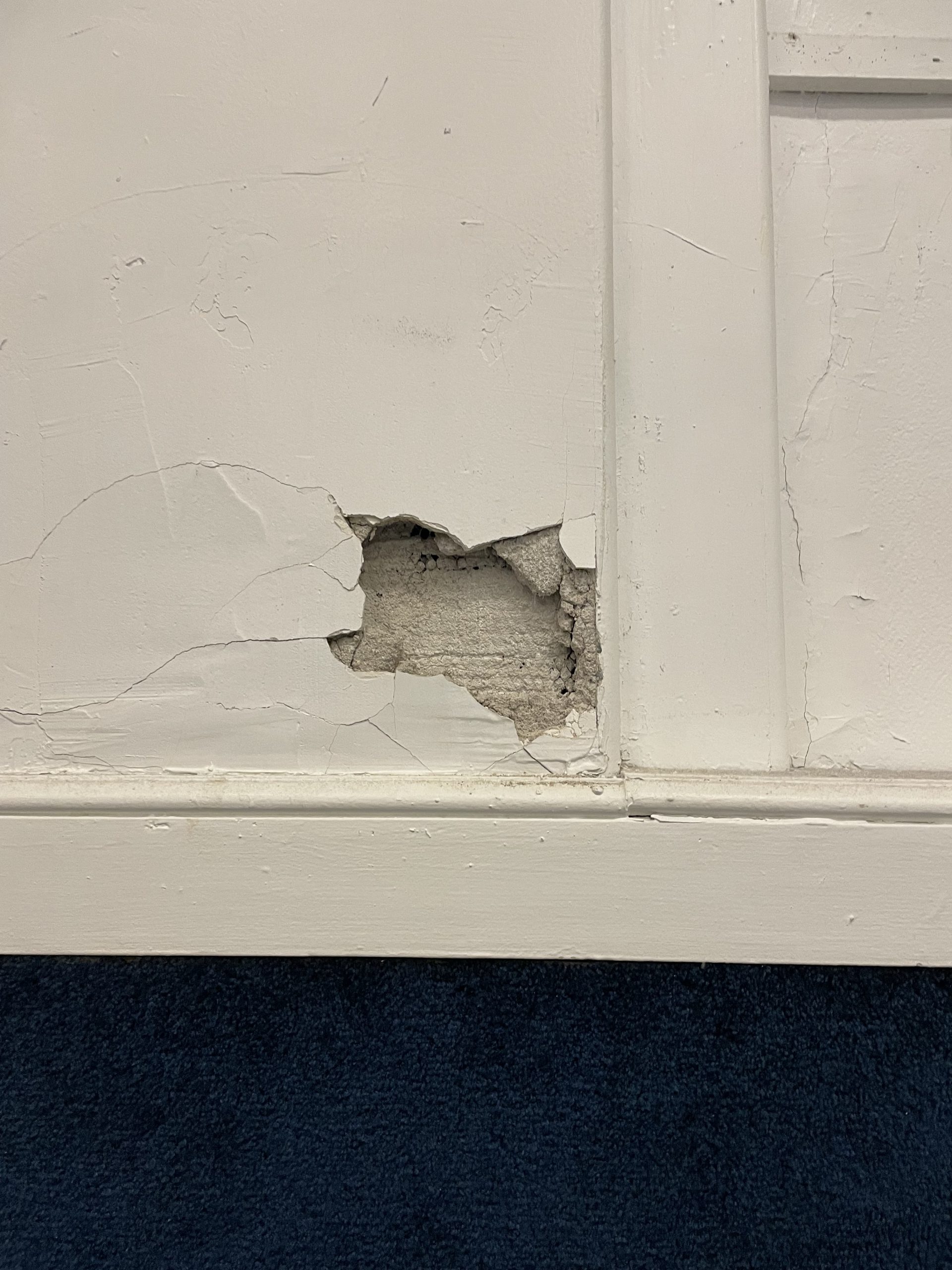
Improvements in the Envision 2025 Plan
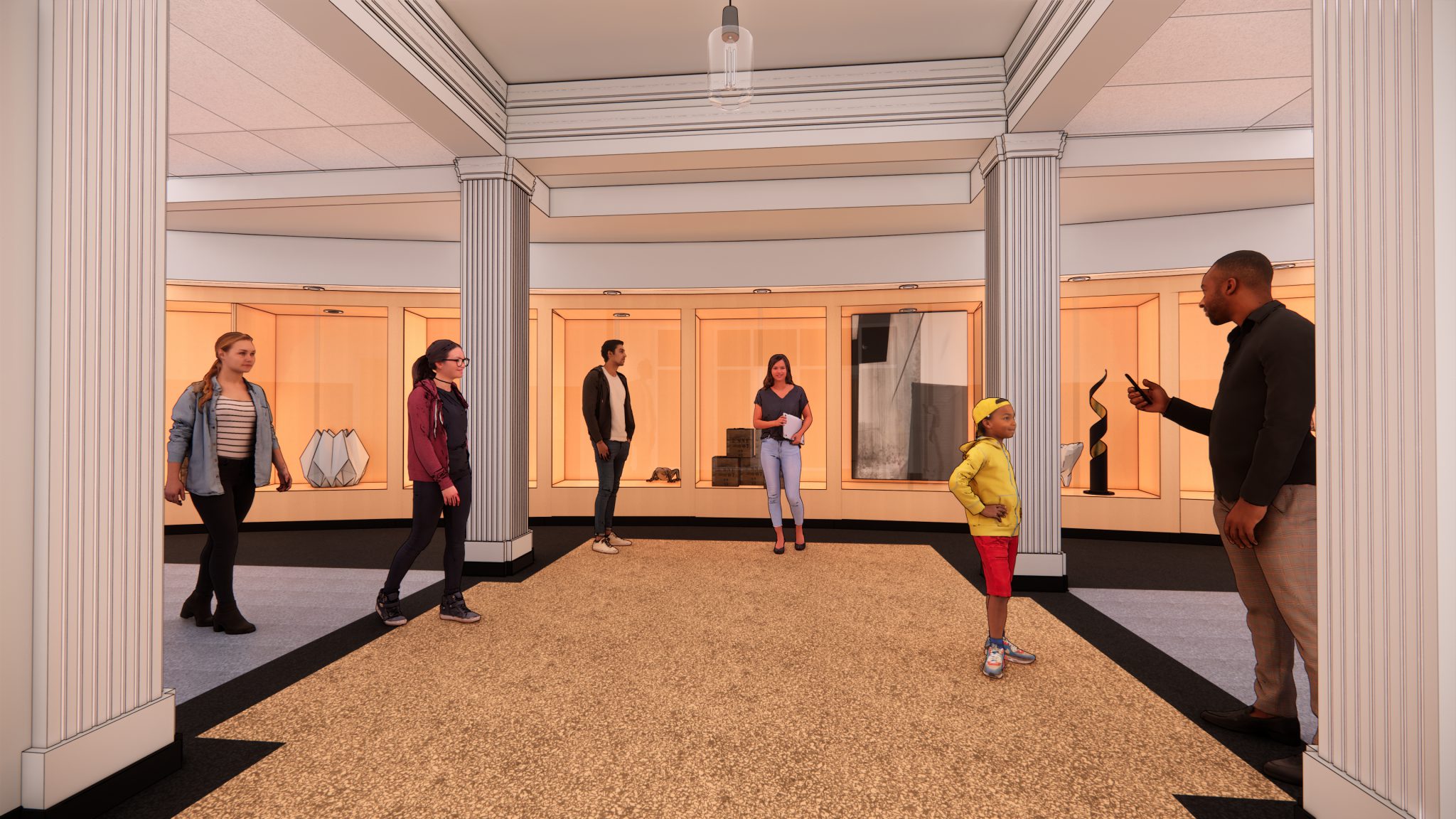
An artist interpretation of what the changes to the Oliver W. Winch Middle School Entrance will look like.
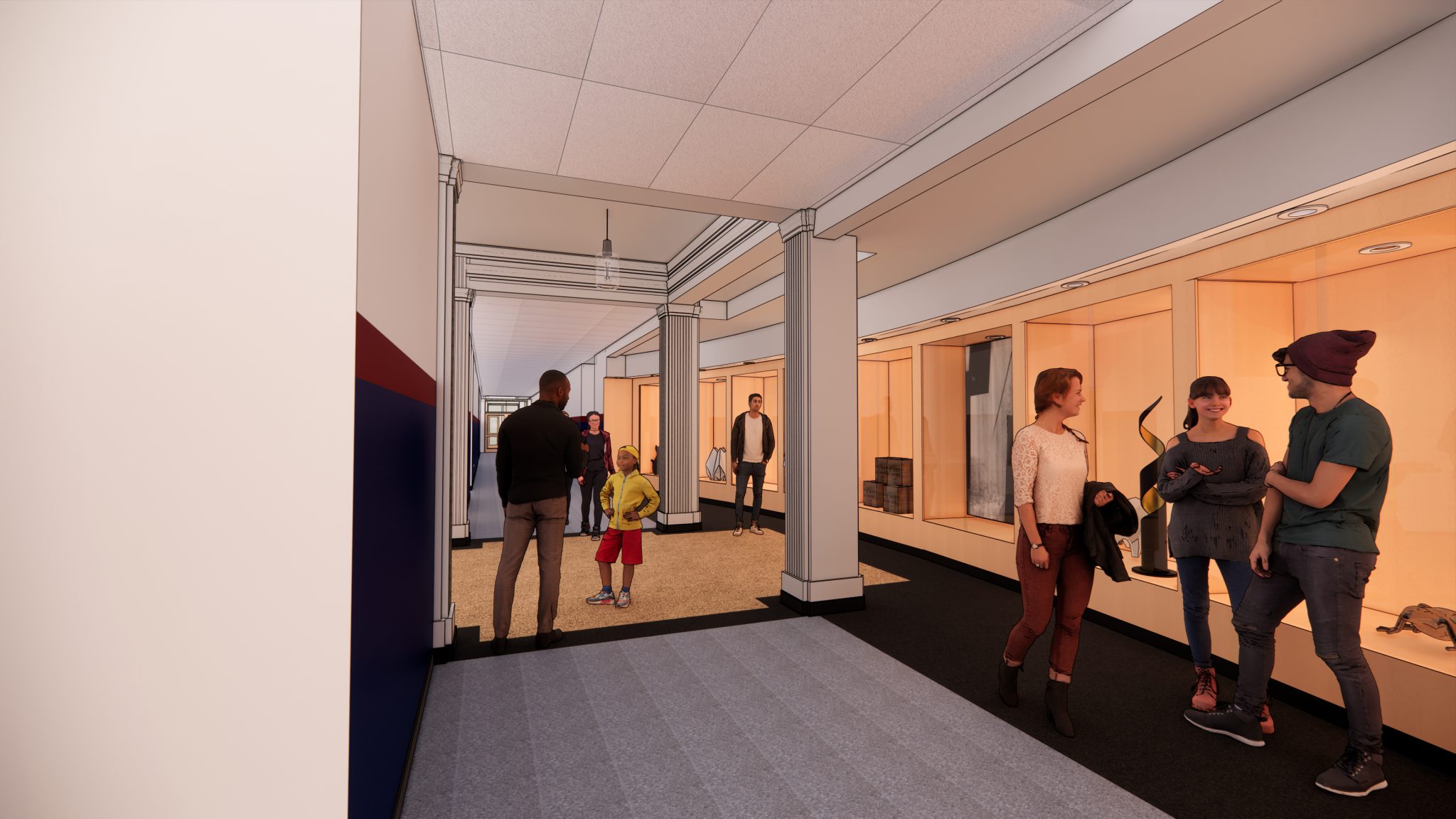
Another view of the proposed changes to the OWWMS entrance
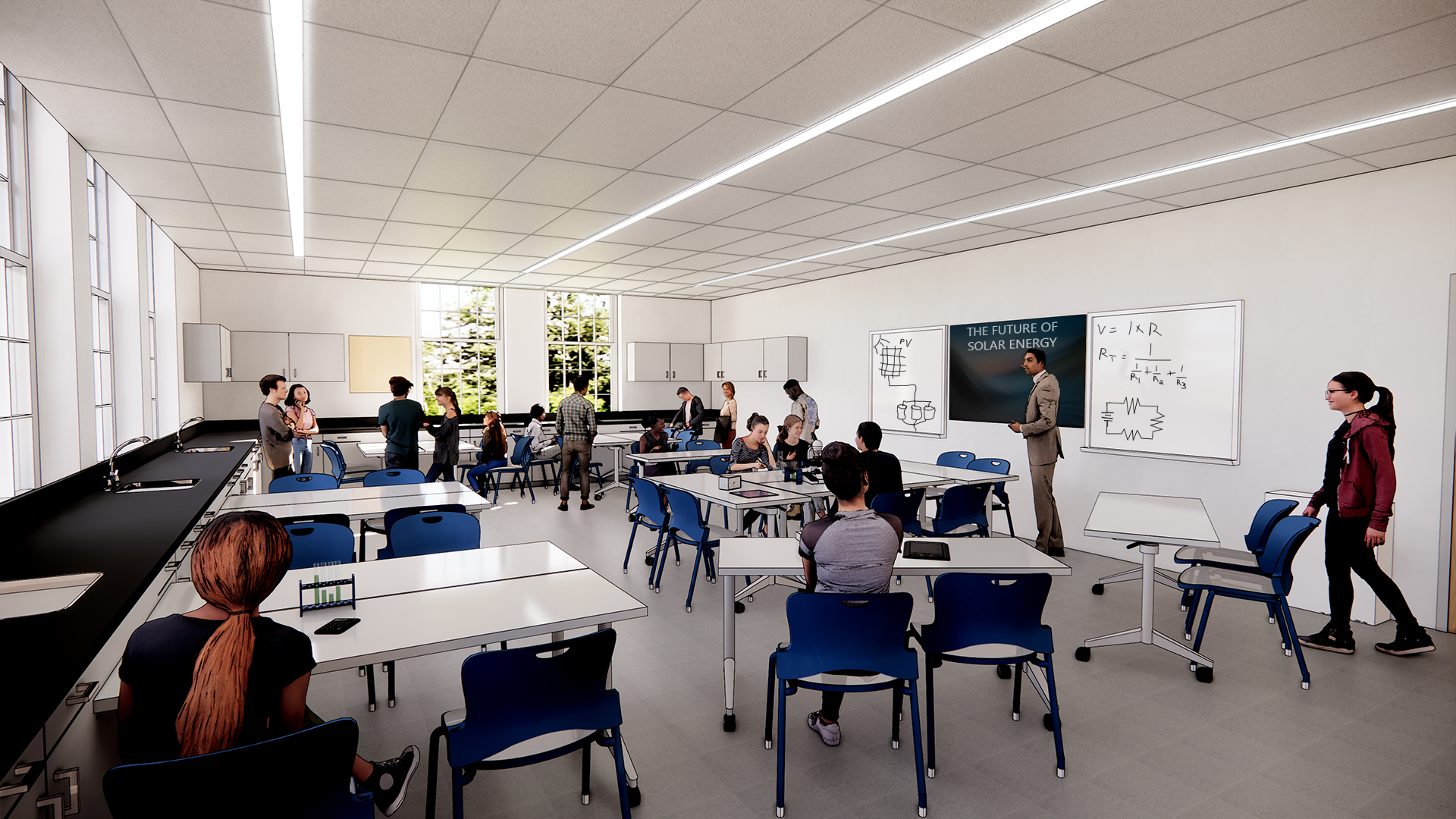
A rendering of the changes to the 7th and 8th grade science classrooms.
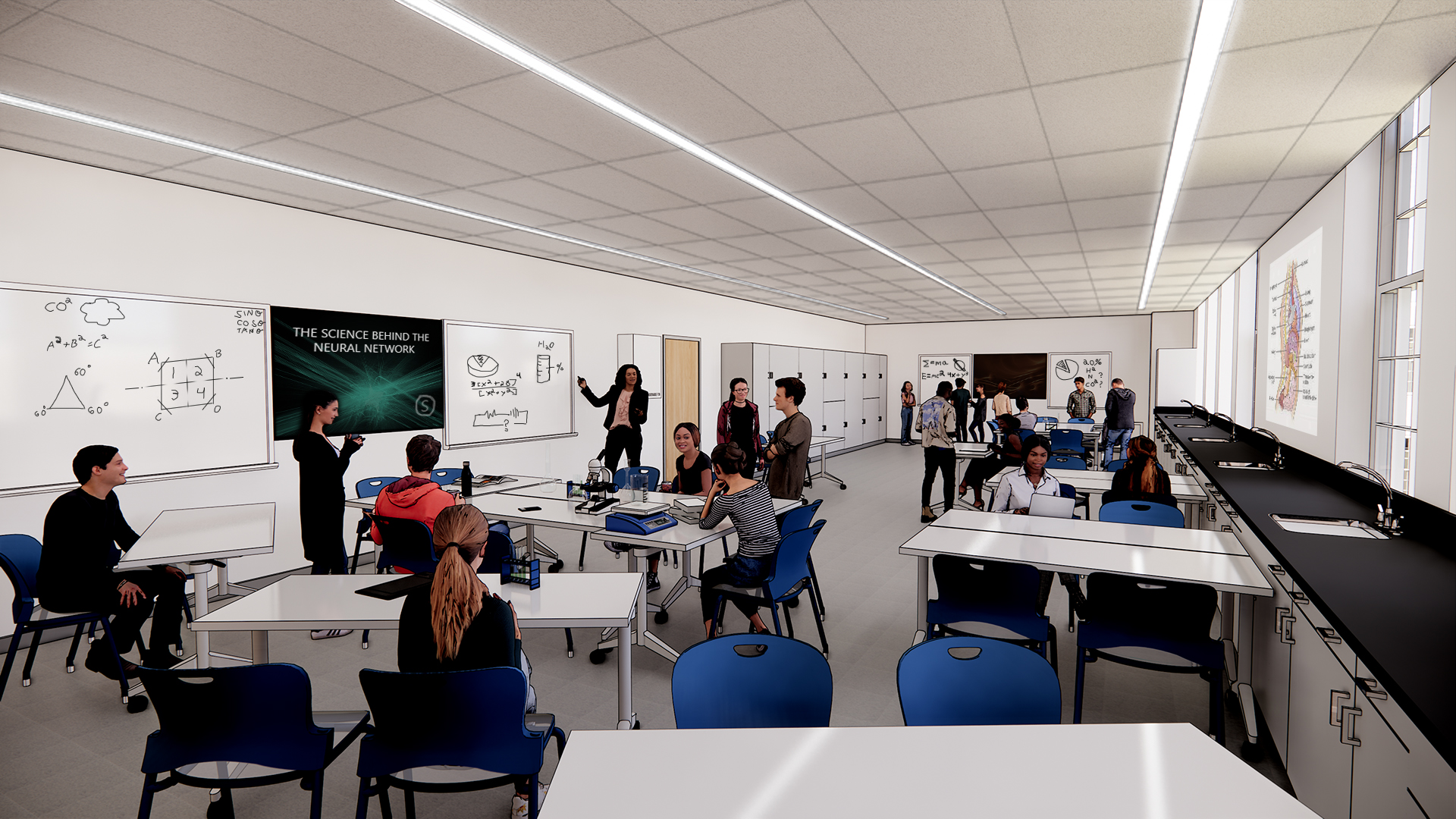
A rendering of the proposed changes to the 7th and 8th grade science rooms show the enhancements that will assist 21st Century learning opportunities.
Elementary schools:
Provide ADA compliant toilet rooms at the nurse and faculty rooms and main bathrooms
Exterior door replacement
Hazardous Material Abatement
Replace chalkboards with whiteboards at all elementary locations
Refinish gym floors at Ballard and Tanglewood
Classroom flooring replacement
Provide digital site signs at Ballard and Tanglewood
Electric panel replacement
Hot water heater and storage tank replacement
Replace the hood fire suppression system in the kitchens
Provide water filtration systems
Replace stone window sills
Drainage pipe replacement
Mechanical equipment replacement
Renovate storage rooms for improved utilization
Partial roof replacement at Tanglewood and Ballard
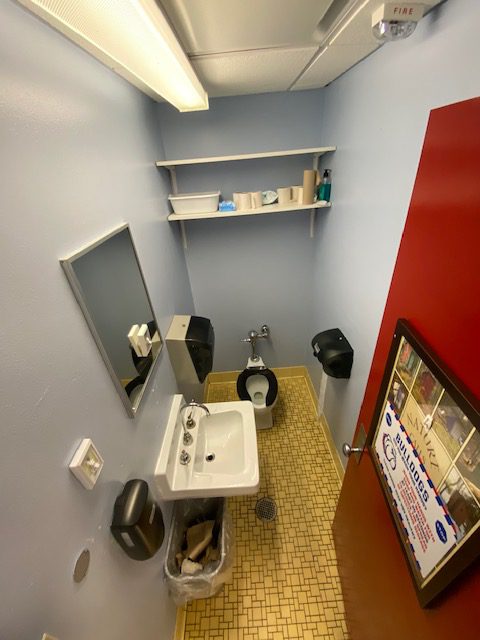
The nurse’s office bathroom at Ballard Elementary is too small to accommodate a wheelchair or non-foldable walker. The proposed bathroom would ensure accessibility for everyone.
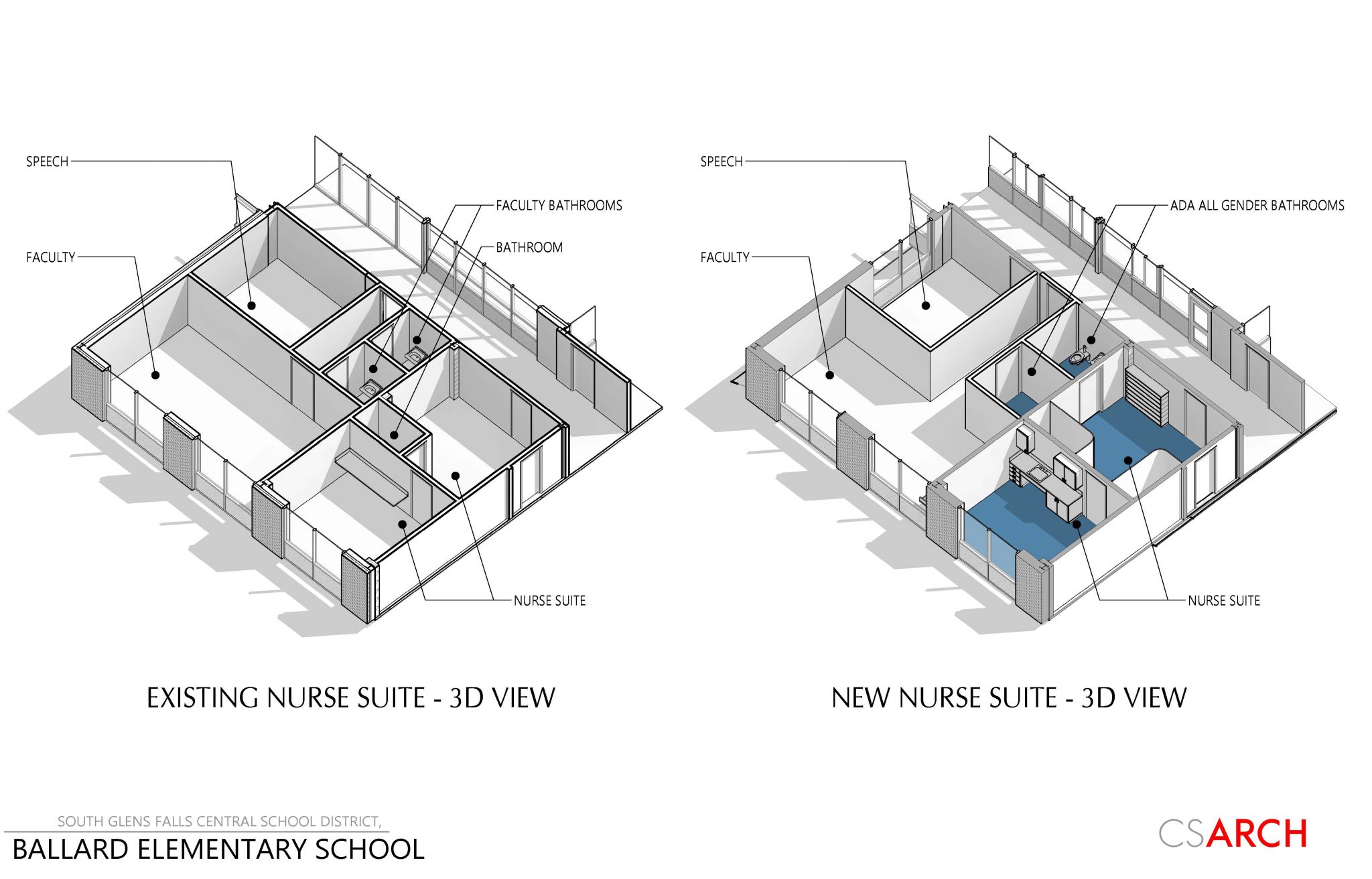
A rendering of the proposed changes to the nurse’s suite at Ballard Elementary.
South High
Remodel the guidance suite reception area to create more open space
Renovate the nurse’s suite to improve its functionality
Replace interior doors
Replace kitchen hood fire suppression system
Athletics:
Install a multi-purpose turf field at South High
Relocate the high school track and baseball field to the Tanglewood Elementary site
Install an irrigation system at Oliver W. Winch Middle School and Tanglewood fields
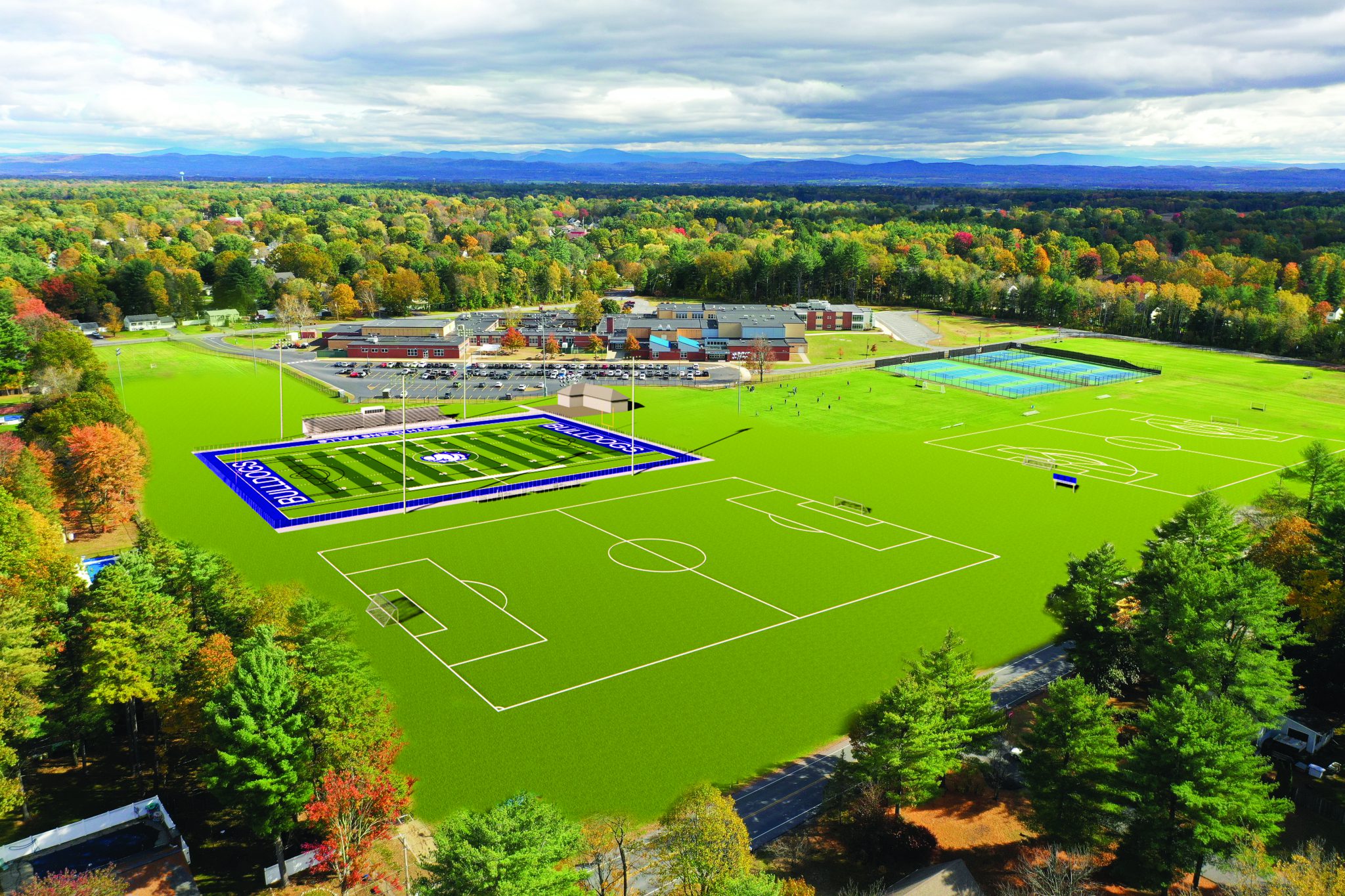
A rendering of the changes to South High, including the multi-purpose turf field.
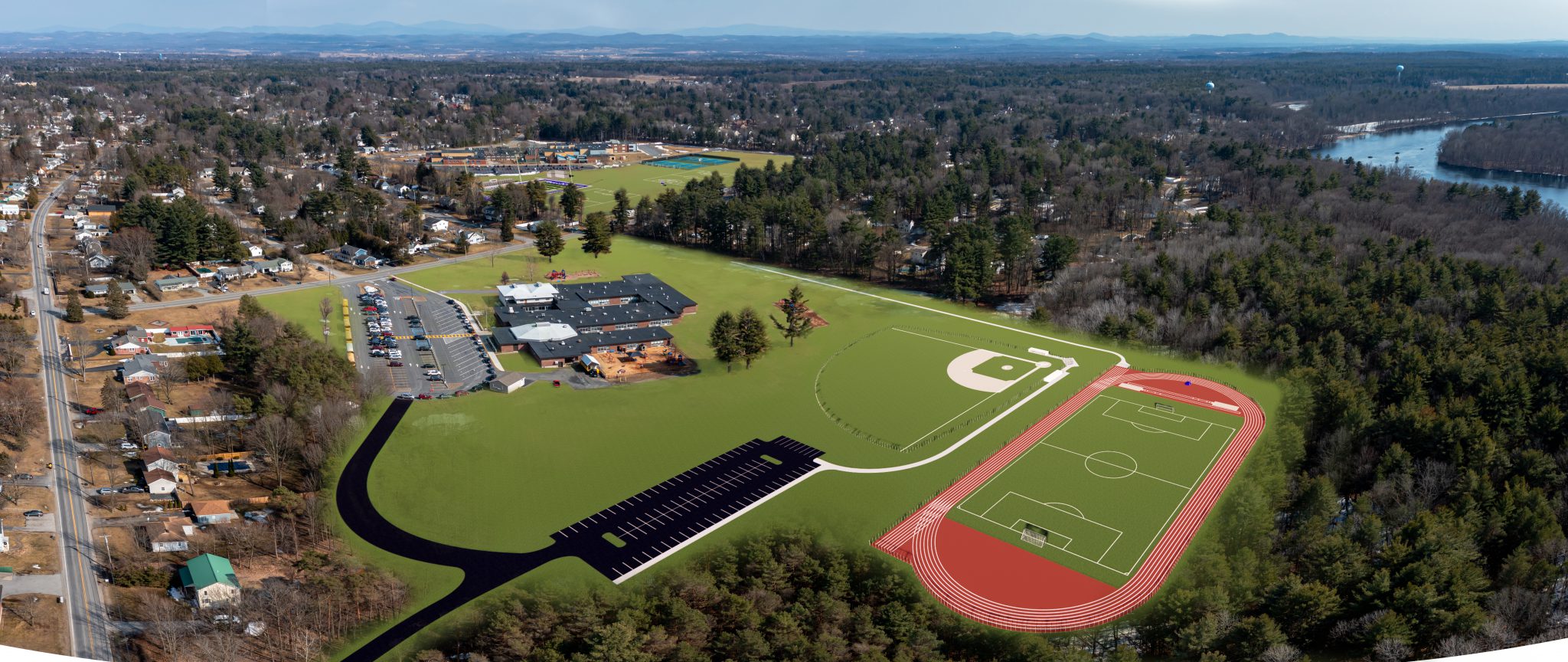
Rendering of the changes to Tanglewood fields.
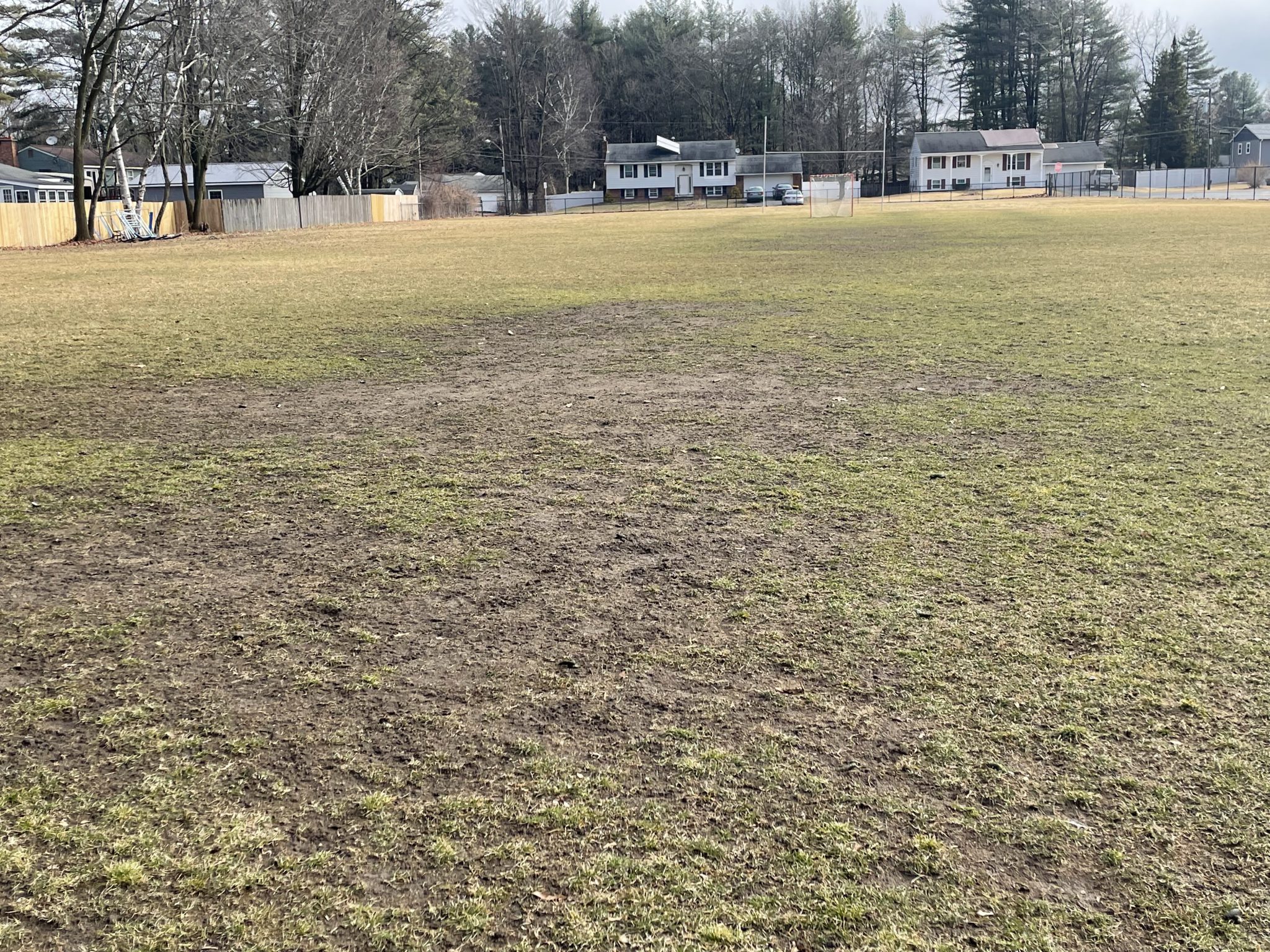
Field conditions in the early spring and late fall can be harsh and hard to play on.
Frequently Asked Questions
Why is the district embarking on capital planning now even though the district just completed another capital project?
Just like a house, school facilities need regular upkeep and attention. Some of this can be done yearly through the school district budget. However, just like a large home improvement project may require a loan, some school district projects require additional funding. Capital improvement projects allow school districts to complete a significant number of facilities work sooner than they would otherwise be able to accomplish within the scope of the annual school budget.
What is the cost to the tax payers?
What will the timeline look like?
The current timeline that would lead to a public vote is as follows:
Feb. 14: Board of Education finalizes the project scope and approves of a public vote date
May 4: Capital project community information session at 6:30 p.m.
May 17: Capital project public vote 8 a.m. to 8 p.m.
Should the project be approved by voters, construction would commence in the summer of 2023 and continue through the summer of 2027
Phase I – Tanglewood Elementary School – track and baseball field relocation
Phase II – Middle School renovations
Phase III – Tanglewood Elementary School field work and High School field work
Phase IV – Interior elementary and high school renovations
Why not complete capital construction work as part of the annual school budget?
The annual school budget does contain funds to support routine repairs and maintenance of the district’s four elementary schools, middle school, high school and transportation building and associated grounds. However, the cost of more significant projects, like roofing, field construction, or major renovations is too costly to be included in the regular operating budget of the district, especially with a cap on the tax levy. By funding these projects as part of a capital project, it allows the district to spread the expense over a longer period of time.
Will the new outdoor light system be eco-friendly?
Yes. The lighting system that would be installed will use energy efficient bulbs. The system will be used as needed for sporting and public events and can be shut off when not in use.
South Glens Falls Central School District is always looking for ways to save money. Energy-efficient lighting fixtures are a great way to help out the bottom line.
Why would we relocate the track to Tanglewood?
With the plan to include a multi-purpose turf field at South High relocating the track to Tanglewood will allow for more room on the new field.
The track will be located far enough back from the school building that it can be used by middle and high school students without it being a distraction to our elementary students.
Another benefit of the proposal is it will allow the track to remain open for public use while we host games and events at South High in the evenings.
A new parking lot and vehicle access will also make for better accessibility.
Envision 2025 Basics
Budget approved by voters:
$33,620,000
Capital Reserve fund used:
$9,950,000
Tax levy Impact
ZERO IMPACT
Additional Funding
$4,125,000 comes from Tax Certiori Reserve
Remaining funding through existing district funds
Timeline of the Project
Phase 1 - Tanglewood Fields and Classroom Floors - Work begins Spring 2023
Phase 2 - Middle School Renovations - Summer 2024-Fall 2026
Phase 3 - High School Fields and begin interior renovations - Summer 2024-Fall 2025
Phase 4 - 2025-2026
Nurse’s Offices
HS Guidance
Select Roofing - B & T
Refinish Gym Floor - B & T
Digital Signs @ ES's
Water Filtration - H&M
Hot Water Heaters - H&M
Unit Ventilator Replacement - M
Select Electric Panel Replacement - H & M
